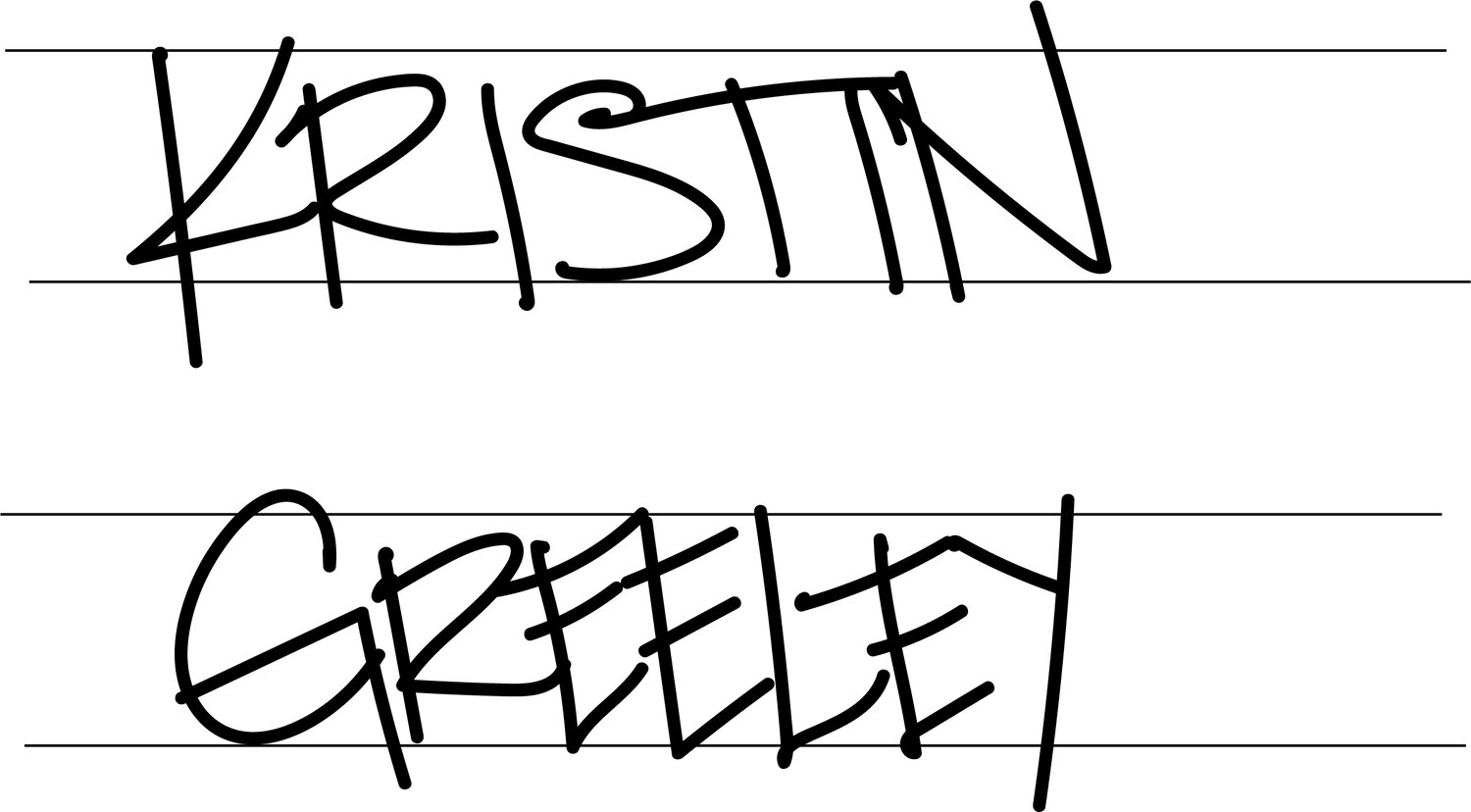Taikang - Southwest Medical Center
Chengdu, China
Design Concept - An immersive experience | Universal language
Tactile and artisan, a blending of the five senses in an immersive experience.
Through a meandering path through the city, the density of crowds, the noise, the city itself, we want to change your motion, draw you in. The curves and light are part of the journey, the expression, an embrace.
The exterior gesture will be a response to the direction of starting to make this feel less like a hospital.
The embrace, a memory of the mind-body connection, the path of healing, the non-linear fluidity of growth and change.
Taking advantage of the now expanded two story space, even more light can flood into the lobby and bring the user into the space. The motion of entering into the space is reflected in a gesture form that is filtering light and experience. This will be a two story gesture the capture an entry vestibule and leads you to the main reception desk and is a destination onto itself.
Adjacent to this form there will be informal gathering space, areas of calm integrated into the lobby area. Having areas that are undefined in program allows for informal gathering areas, and also function not currently programmed.
The exterior landscape will want to form a relationship with the entrances of the clinic and hospital lobbies.
As the user approaches the entrance the walk and path that they have taken to arrive to this point will have provided the beginning of the path on the interior.
The interior and the exterior will become integrated as the café and retail spill into the courtyard area. Green areas can be created for areas of pause to sit, areas of garden within the plaza to help the user feel at ease and welcome.
The new centers of focus are playing off the linear architecture, but with enhancing the built environment, another canvas - sound, light, and auditory triggers will guide your through the space. A theme of integration and travel starts to emerge. Forms and surfaces appear to be dancing against a stark background. Through the use of projection mapping, soundatmospheres, and filtering and directing air movement in the space the senses will all be activated. As a reminder the key words provided will all be able to flow through the space and you will feel all of these words integrated into the design.
Projection Mapping + Soundatmospheres + ionzed air
Why we chose to integrate projection mapping? Using a white canvas as a back drop for motion and rhythm in the space.
Large forms are partnered with areas to display art. In some instances this video/audio/air integration and in other areas other aspects of art such as mosaic installations, custom wallcovering, or art pieces.
In this rhythm that is created: Form, white space + integrated art, then form again. The medical street will be the largest of the performance areas where form and art are integrated so heavily.
100Answer Projection Mapping from uenoriku on Vimeo.
Transitioning – areas of wandering and exploration are encouraged, the water, a source of power, life and re-balancing will lead you through the space and reinvent itself in various forms.
The molded wood form that is culminating at the elevator nearest the main lobby, referred to as the “water elevator” has a combination of form and motion. The light art that is used here will use reflection and refraction to draw the user into an area of discovery. Seating within the form creates a gallery within a form, and the light art will be the show.
Within areas of calm there is motion.
To entice the senses in another way that you wouldn’t get by walking by the outside of the form, you are drawn in.












