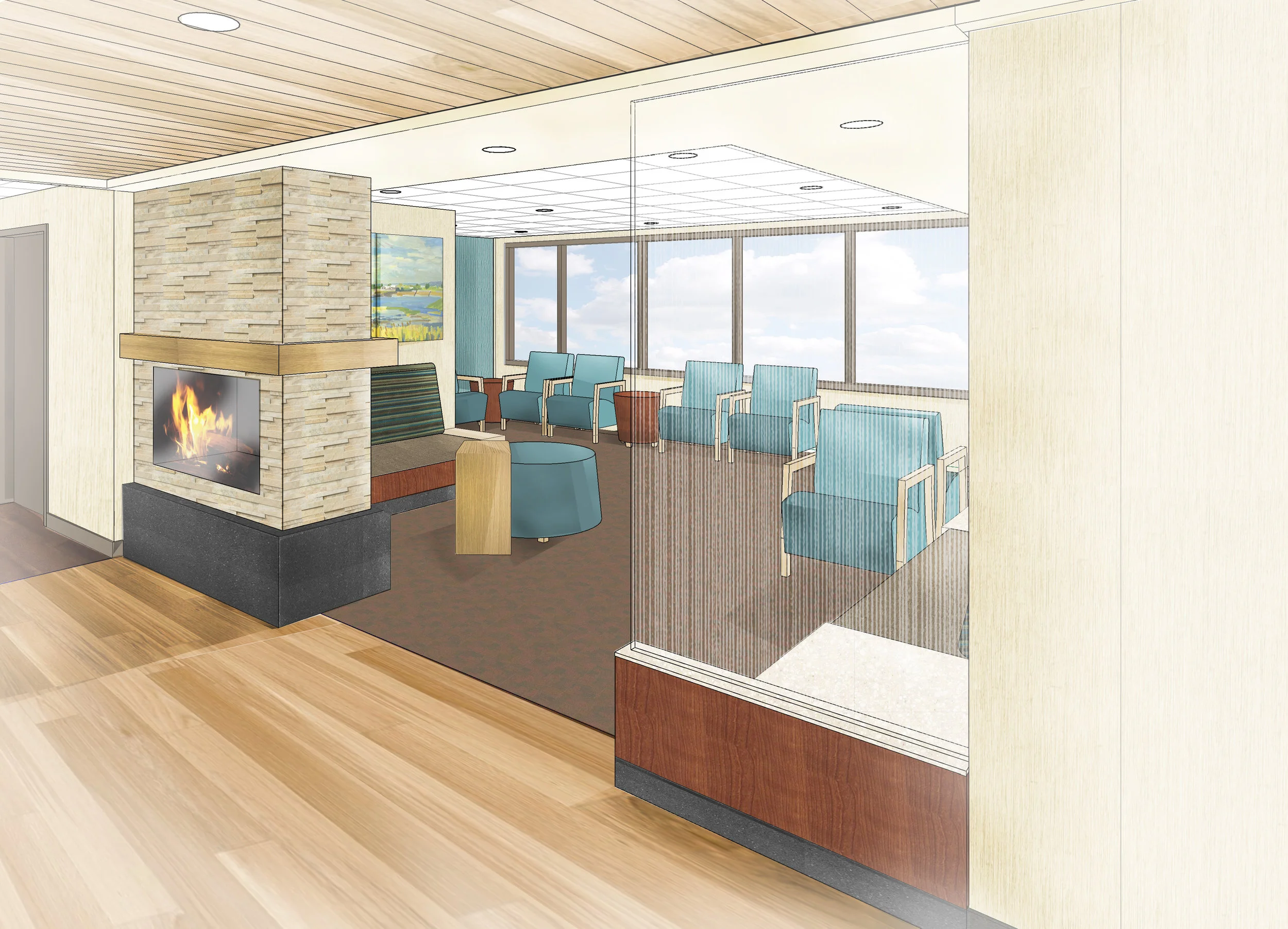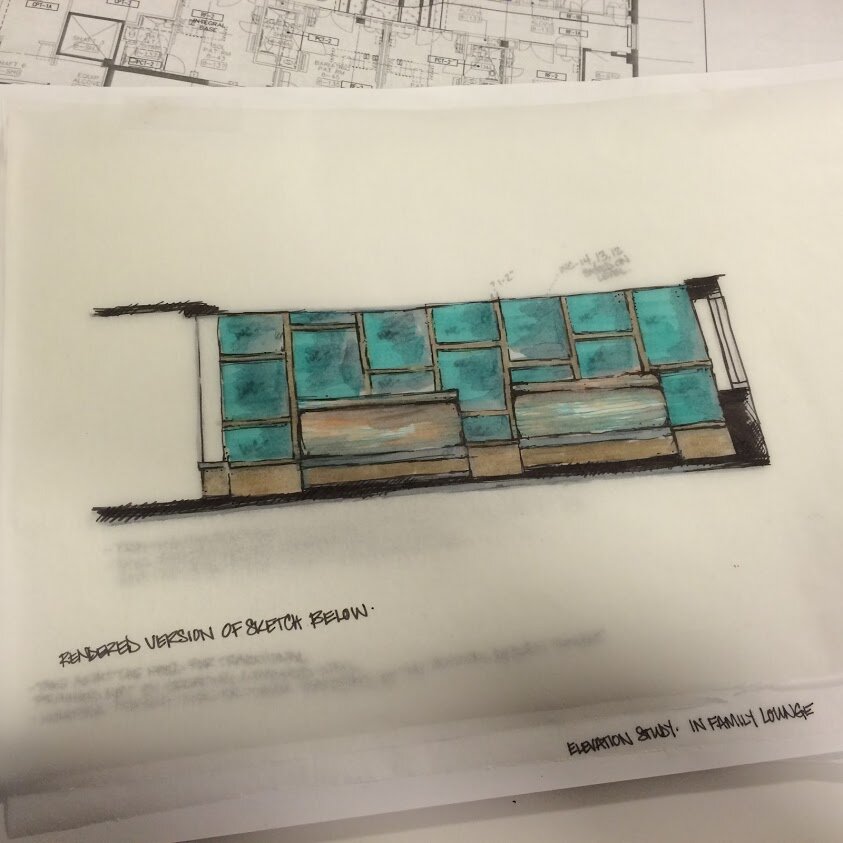Park Nicollet
Patient Unit Modernization and Expansion
The Park Nicollet expansion project is part of a multi-phase addition and renovation to the existing building in St. Louis Park, MN. The renovation of the 6-8th floors included exam room updates of their standards and new conceptualization of waiting areas.
Image above: As a guest in the space you step off the elevator to space sprinkled with natural elements, access to daylight, person areas of refuge, and photographic way-finding techniques.
Cocooned within an intersection, this acoustical retreat can be a touch down point for patients along with staff. The art coordinates throughout the floor in similar tone and subject to reinforce way-finding.
Family waiting areas are textured with warmth and light. Transparent materials allow the natural day light to permeate the central corridor.










